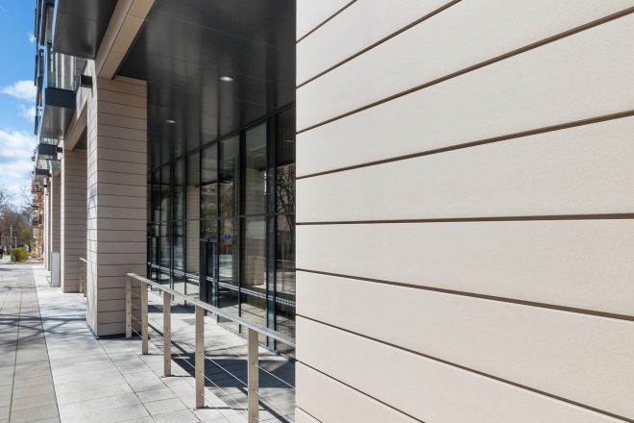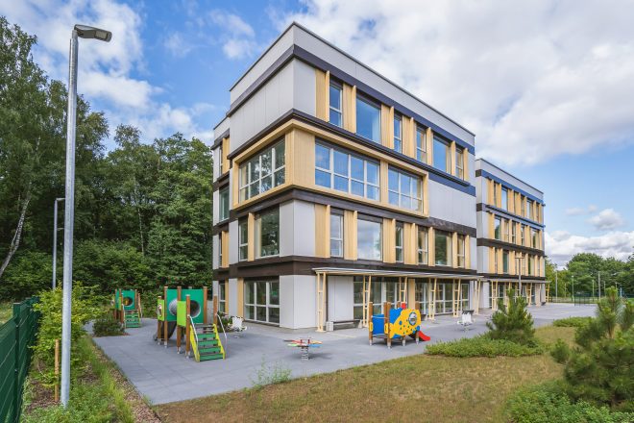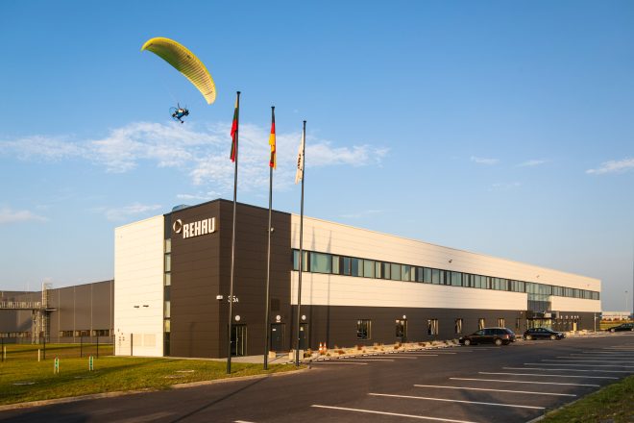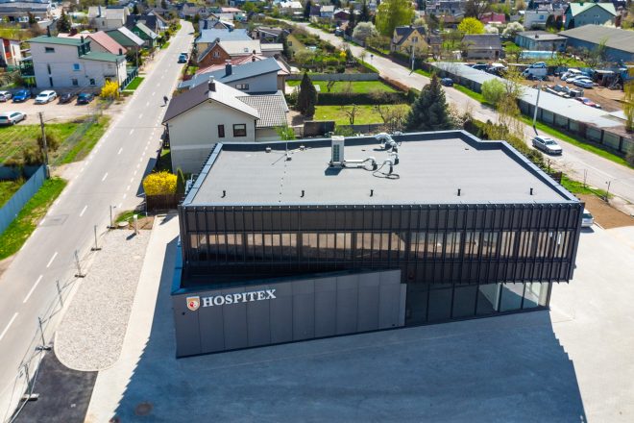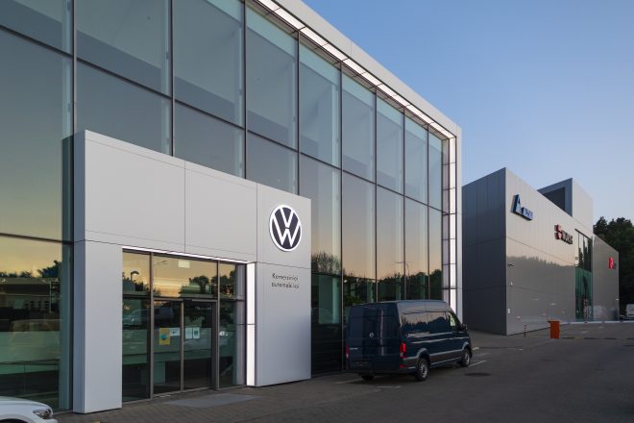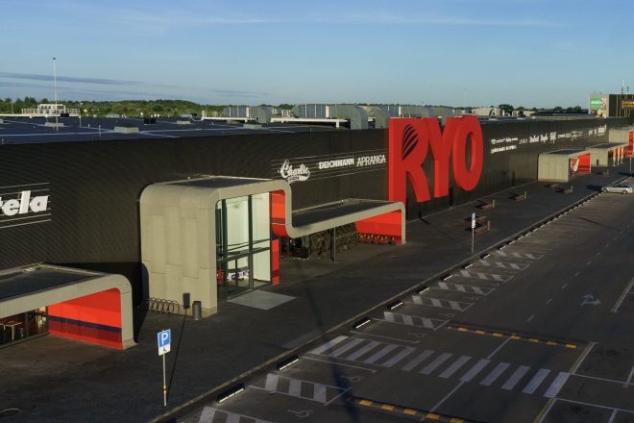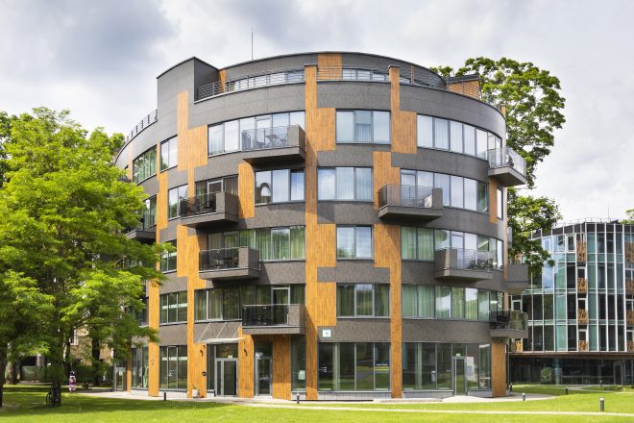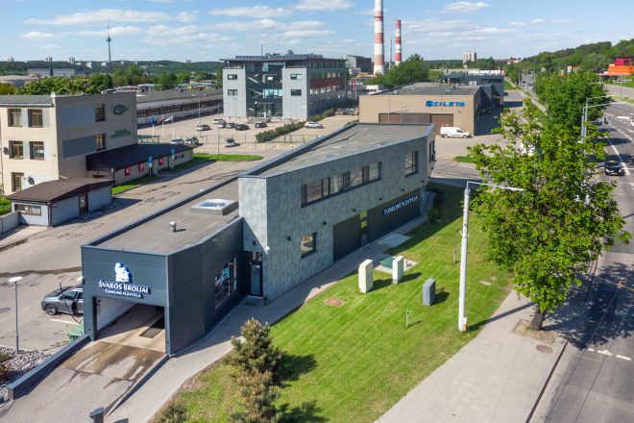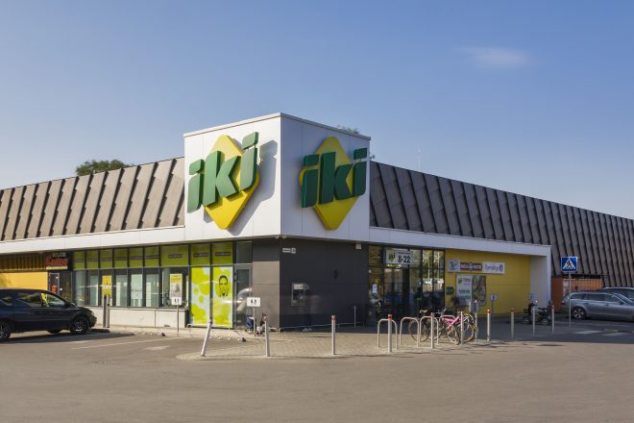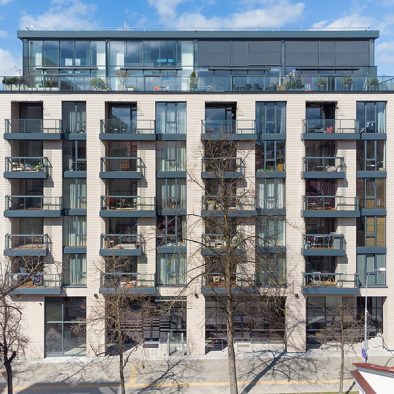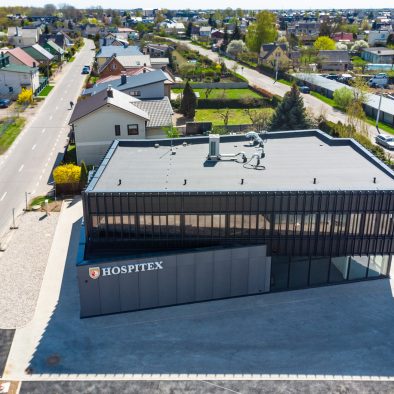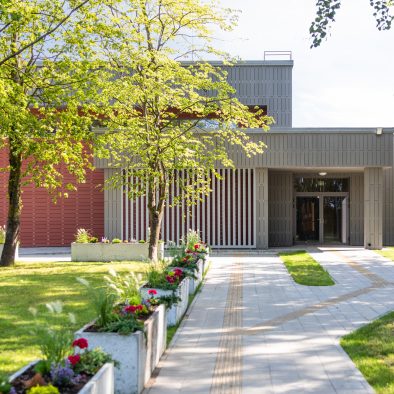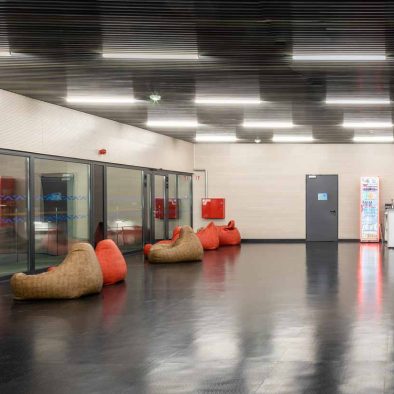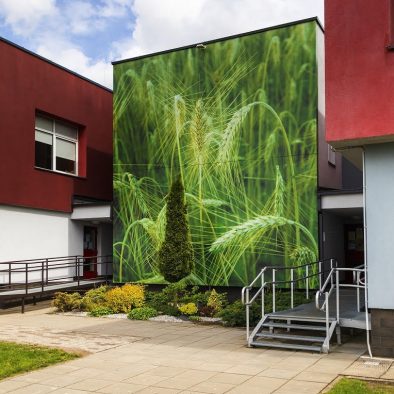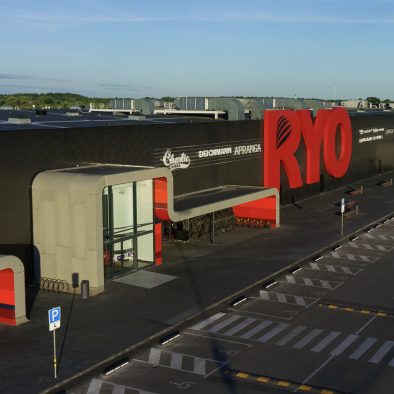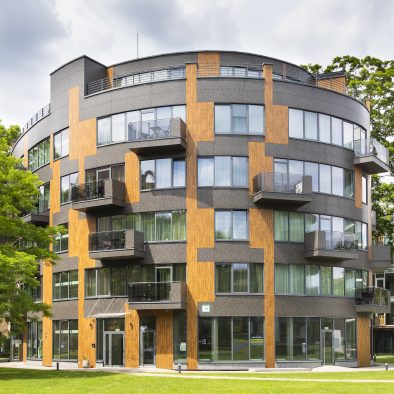For an exterior
Finishing materials for contemporary exteriors: HPL, fibro concrete, aluminum composite, metal, terracotta, stone, perforated facades, facade louvers.


For an interior
Finishing materials for contemporary interiors: ceilings, wall panels, floor coverings, materials for furniture, WC and shower partitions.

Modular kindergartens
Architects had an objective to create a cozy second home for 105 small inhabitants.
Spa Vilnius, Anykščiai
The challenge of this project was a balance with its place in the nature and necessity of unique form.
Administrative building
The challenge of this project was to give a practical meaning to a new district of Markučiai by creating a beginning axis of Paplauja street.
Private house
The challenge of this project was to combine colors of plastered façade and “Fundermax“.
Scientific building
The challenge of this project was to illustrate the name of the school – kindergarten in large-scale.
Shopping mall RYO
The challenge of this project was to render a neglected building covered with tinplate in the suburb of Panevėžys into a playful and attractive shopping mall.
Complex of apartments “Saulės sonata”, house “Mi”
The challenge of this project was to get a curved form of the building. Facade “Fundermax” panels gave an opportunity to design curved forms of the building to allocate small sections of the facade.
Building for services
The challenge of this project was to design a building with car wash tunnel system in a small land plot of irregular shape and to create a building of interesting volume.
Mindaugo g. Maxima
The challenge of this project was to force an object of vast volume to reduce its effect to environment by using dark colored finishing materials for facades.
Complex of apartments “Saulės sonata”, house “Do”
The challenge of this project was to solutions of a form and colors in a natural atmosphere.
Private house
The challenge of this project was a land plot of an exceptionally strange configuration and relief, in which architects had to project a functional house.
Hotel “Park Inn“
The challenge of this project was a need to render the rhythm of façade more vivid. “Fundermax” offered a panel, which colors are different in the inner and outer parts.
Shopping mall of real estate development company “Baltisches Haus“
The challenge of this project was to accommodate a building of such form and shopping mall onto a land plot with specific parameters (length, height, width) and to present them for public community.


